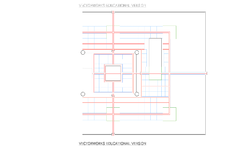Newcastle
 | |
| Location | |
|---|---|
| Server | PvE |
| Map revision | 3 |
| Coordinates | 0, -1550 |
| Creators | |
| Lead | phillippassmore, phylet, tehpeanut13 |
| Contributors | ScipioWarrior, 0mni0mni0mni, amertune, jcll, hoeding, killmall62, CWSughrue, chernenkov, Tennisill, Ryouba, CapNRoddy(Cato269) |
| Timeline | |
| Started | 2011-05-20 |
History
Initially modeled on Oblivions town 'Bruma'; a more functional design was produced with the help of peanuts profesional skills. The first public mention of the town was posted on May 14th 2011 on the nerd.nu forums ("New map, new city - Newcastle project").
Moving in?
Construction plots are always avaliable!
Talk to Phylet, Phillippassmore or tehpeanut13 to join.
Construction style is quite specific, if your building does not match, we will help you modify it so it looks right.
Building Code
These codes represent the exterior facades of buildings ONLY, not the interiors. Interior blocks and spaces are your property to do with what you will.
Codes:
1. Construction style is quite specific, if your building does not match, we will help you modify it so it looks right.
2. NO BASEMENTS. If you own a plot in the City of Bedrock that is directly above it, you can create a drop shaft, or snow shaft (see Vykoden’s Snow Globe design), provided you are not in a plot along sewer lines.
3. Materials: Acceptable materials for facades are- - Wood - Smooth Stone - Natural Tone Wool (i.e. White, Black, Grey…not orange or blue or any unnatural colors) - Wood Planks - Cobblestone (for foundations or elevated foundations) - Glass (2x1, 2x2 only, and we will determine acceptable levels of glass) - Snow Blocks
Unacceptable Materials for facades are- - Brick - Obsidian - Ore Blocks - Dirt - Cobblestone (as a non-structural element)
4. Plot boundaries are an ABSOLUTE. However, it is suggested that to avoid building up against someone else’s walls that you create a setback within your plot to allow for roof overhangs should you choose to use them. Also, setbacks between buildings creates side streets for access to neighborhood courtyards (see below)
5. Neighborhoods- The inner city is organized into 4 neighborhoods that surround the city hall. At the center of each neighborhood is a courtyard that is semi-public space for that neighborhood. The use of the courtyard is at the discretion of that particular neighborhood (this includes all current residents of the neighborhood), but it is suggested that it is grass with an aesthetically pleasing garden. If you have a plot that faces the road and the courtyard, we ask that you design your house so that the facades address both.
6. If you have questions as to whether or not your designs are in code, consult phylet, phillippassmore, or tehpeanut13 for approval.
Rail System
Rail connection is being provided by Xavier.
Internal metro system is being developed.
Screenshots
File:Newcastle.png Scaled-down version of original plans for Newcastle
Hierarchy
Phylet directs development of the town.
Phillippassmore ensures that the town runs smoothly.
Tehpeanut13 is cheif technical advisor.
Hoeding is Chief Grammar Nazi. PS Tehpeanut13: *Chief.
Cato269 is a local circus freak that has been abandoned in the town. He was exhibited as "Sexiest Man on Earth"